Your journey to a new home at 65 Pointe begins by selecting the floorplan that elevates your lifestyle. Choose from four open-concept single-level layouts, ranging from 1,410 SF to 1,790 SF, with two bedrooms, two bathrooms, and most with home office options.
New Construction Condos For Sale in Dover, NH from the mid $600,000’s
FEATURES & DESIGNER-CURATED FINISHES INCLUDE:
National 2020 PRISM Gold Winner for
“Best Attached Home Under 1,800 Square Feet”
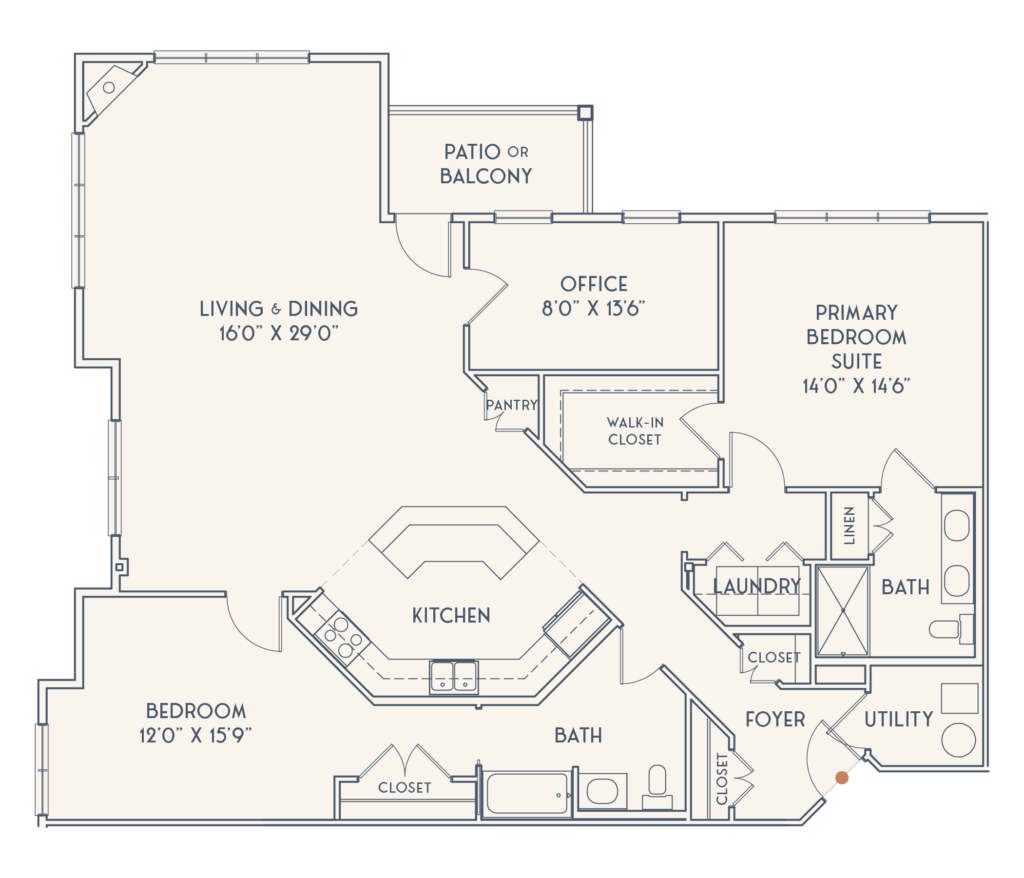
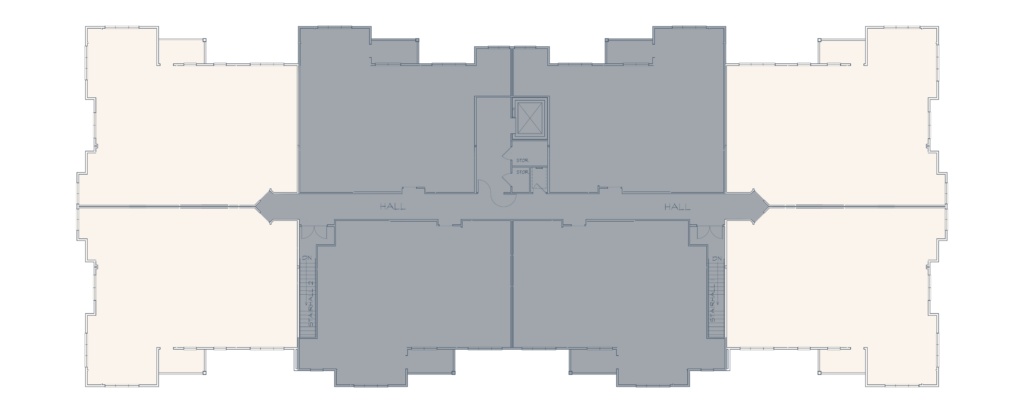 Located on all floors
Located on all floors
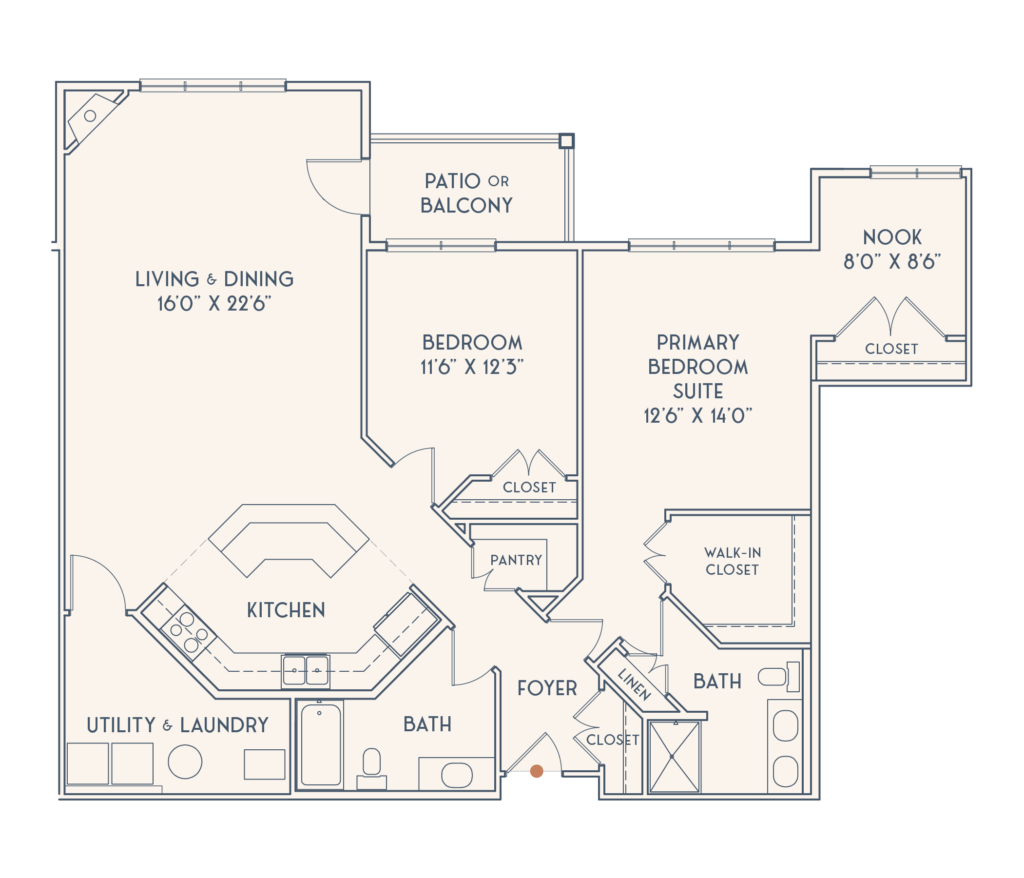
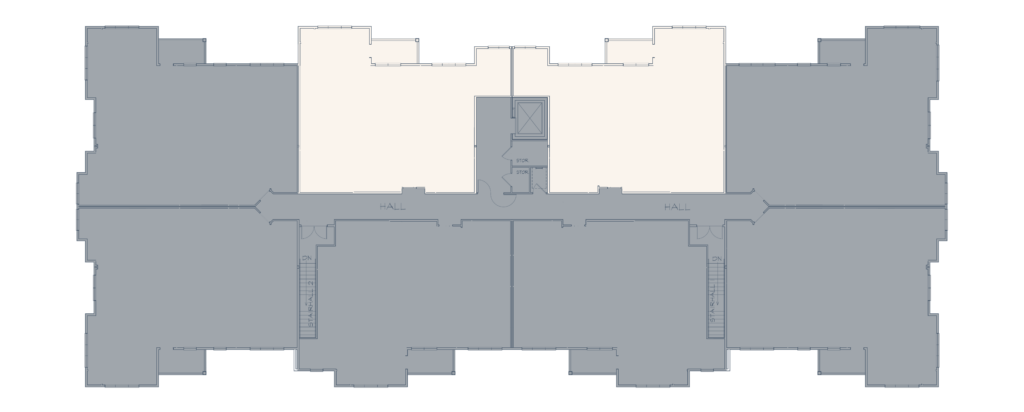
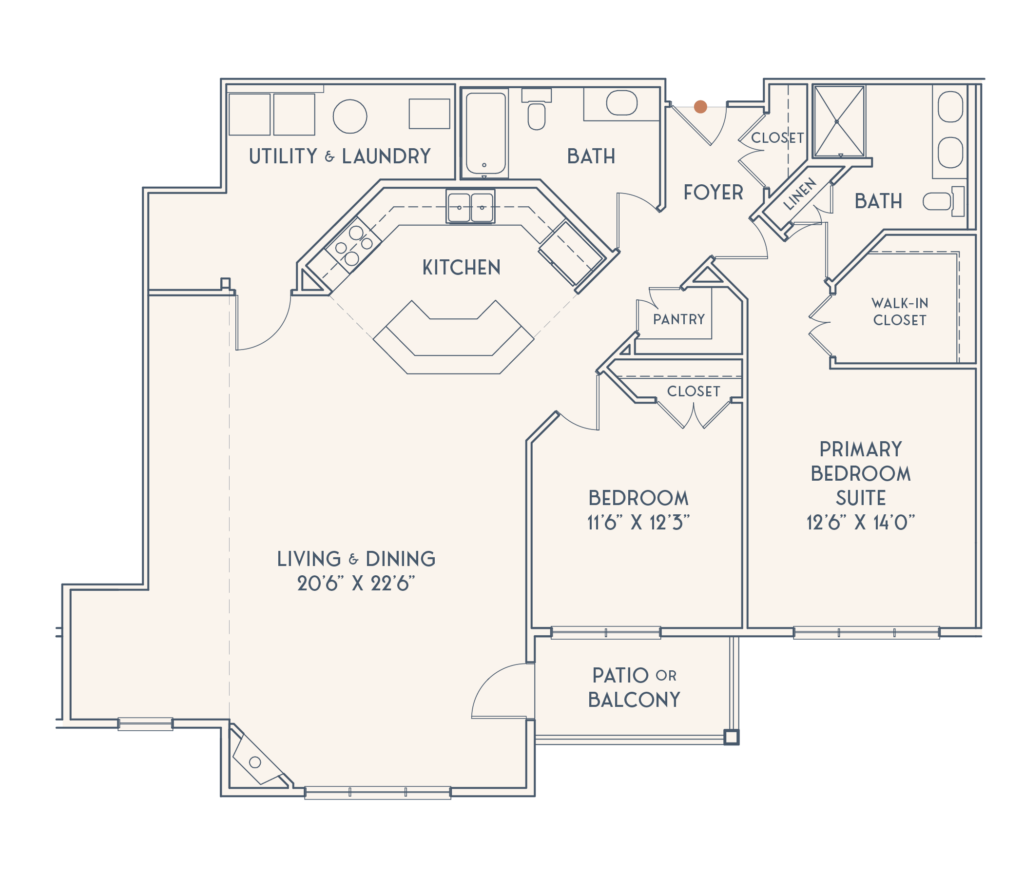
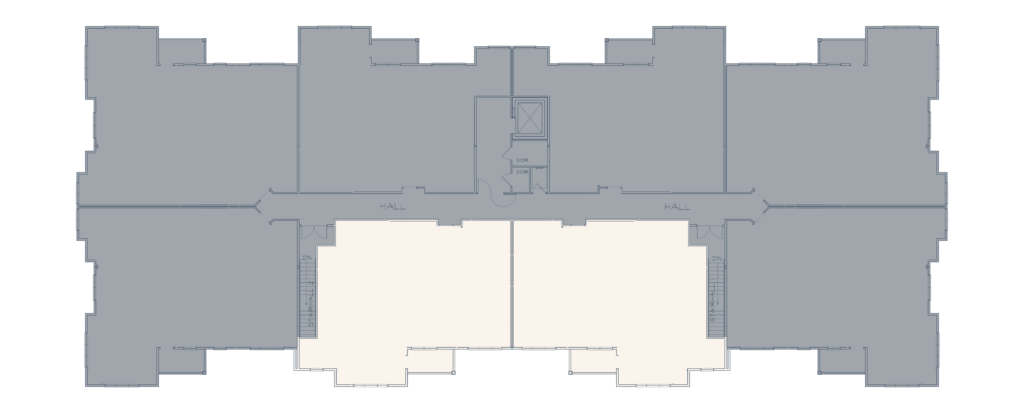
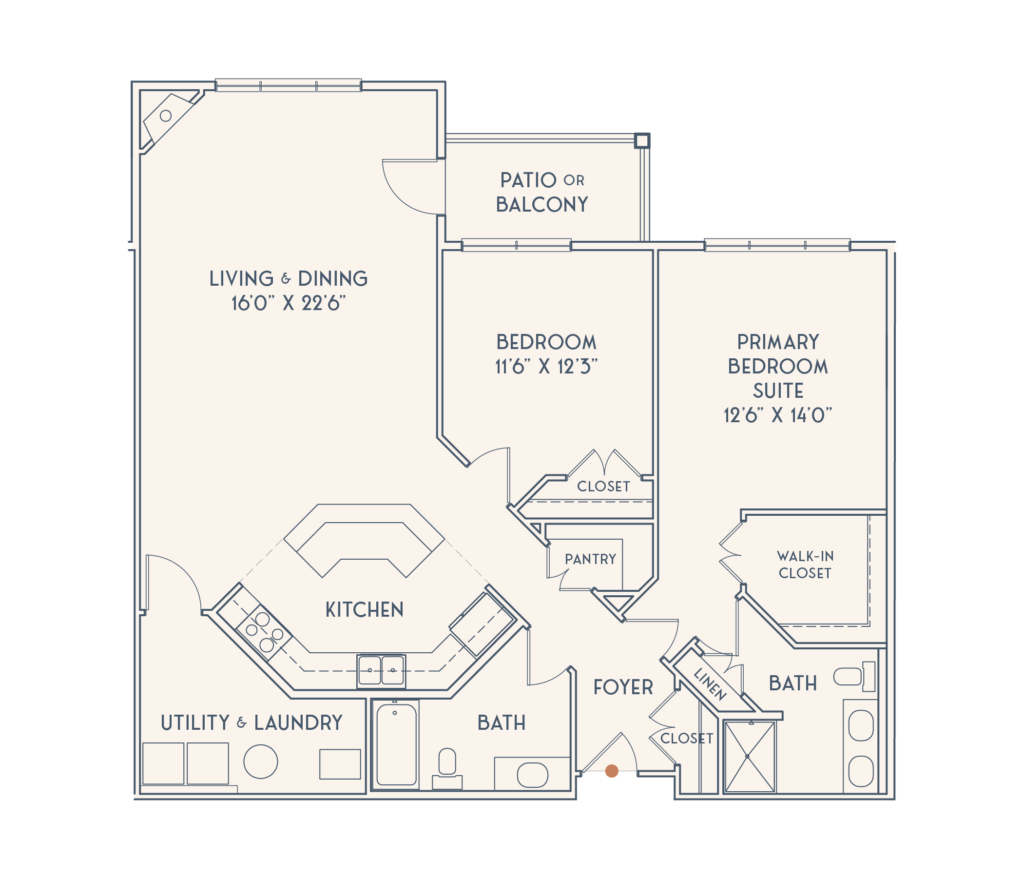
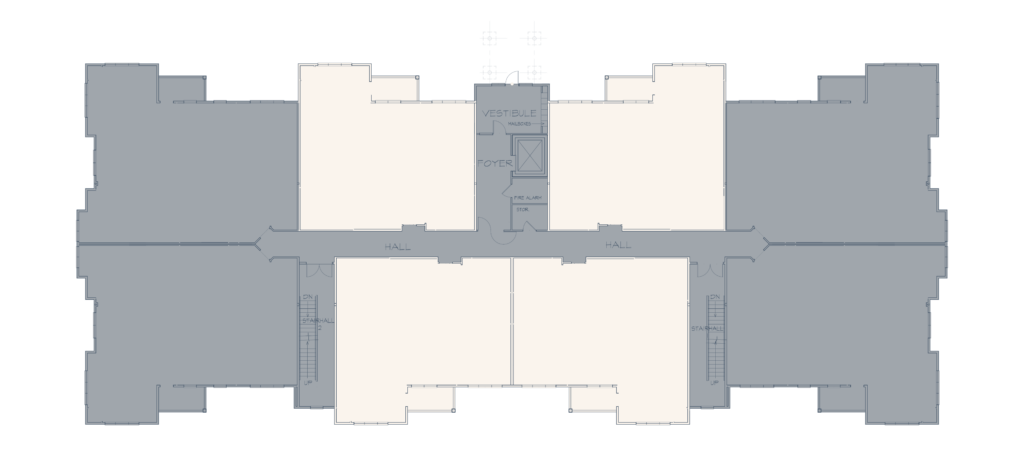
Floorplans, square footage, dimensions, specifications, materials, availability of homes, etc., are estimates only and are subject to change at any time without further notice or obligation. Actual construction may vary according to elevation, construction variance, and/or mechanical or structural requirements and does not take into account finishes and options selected. © 2023 65 Pointe Katz Development and Finnegan Development.